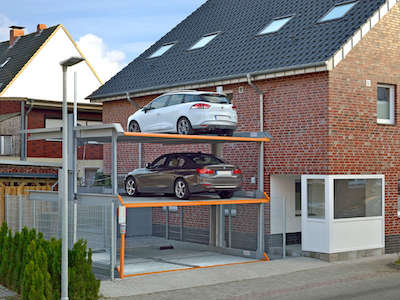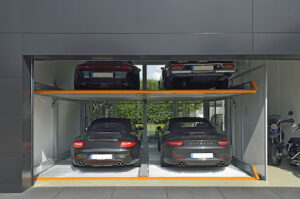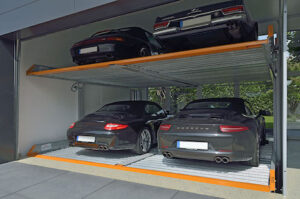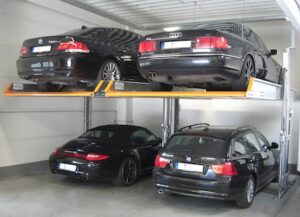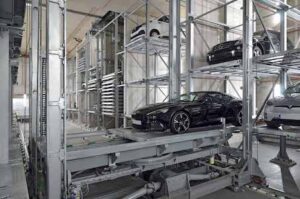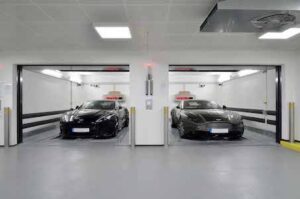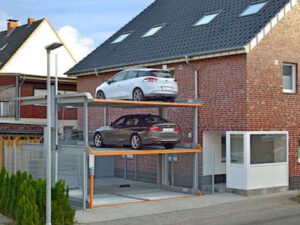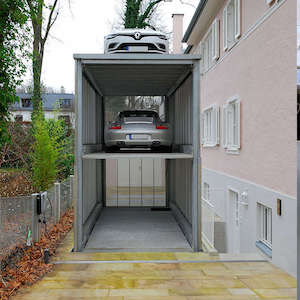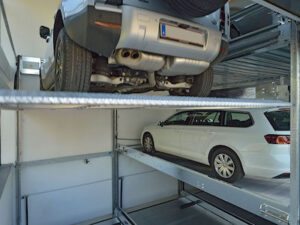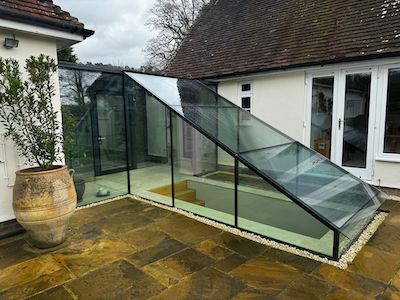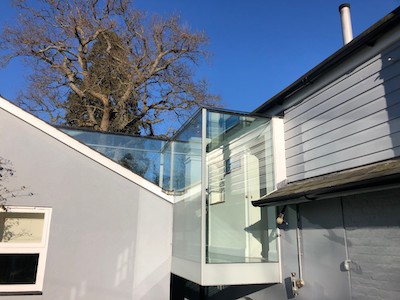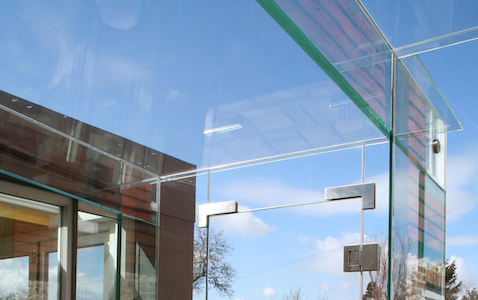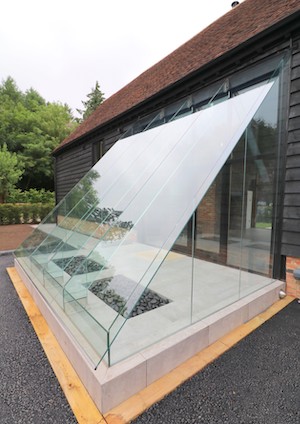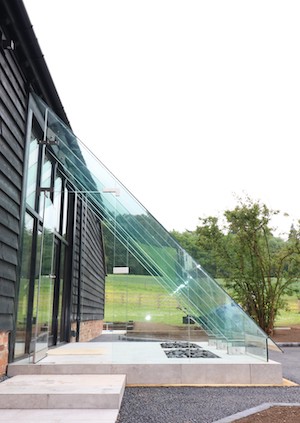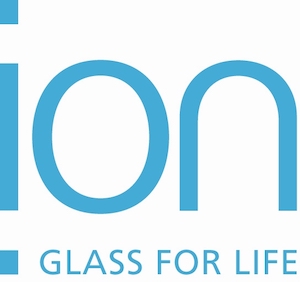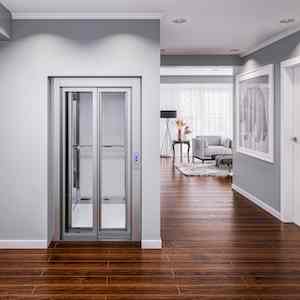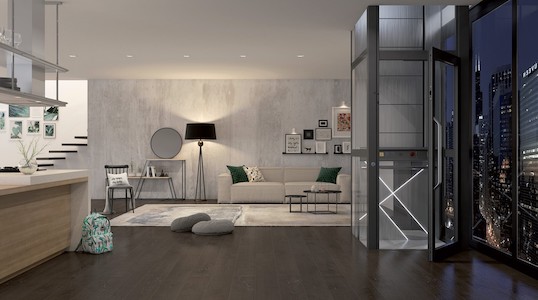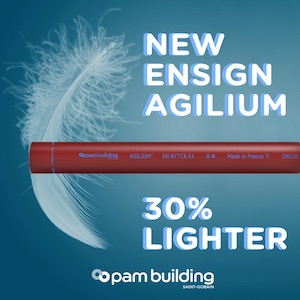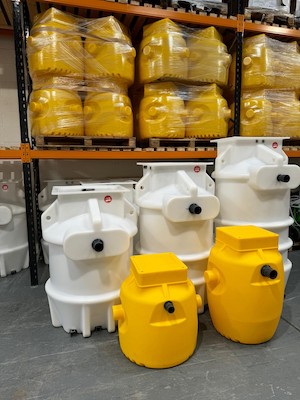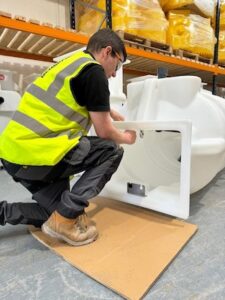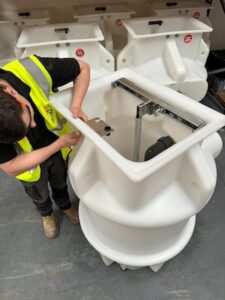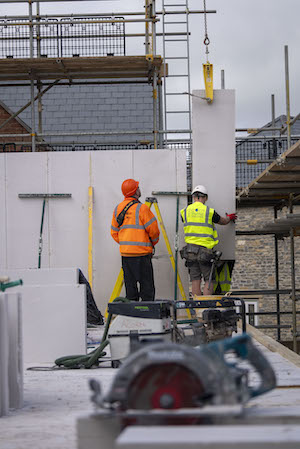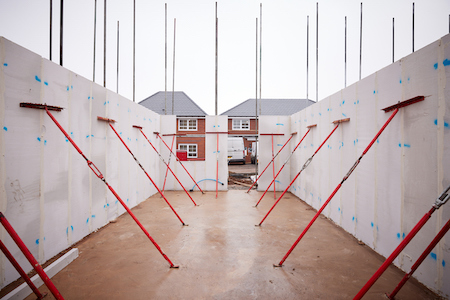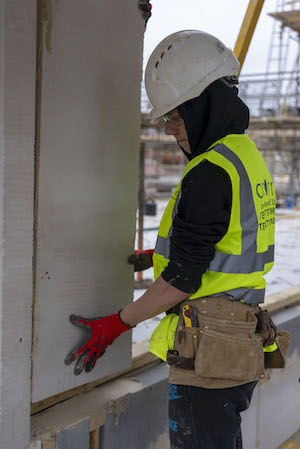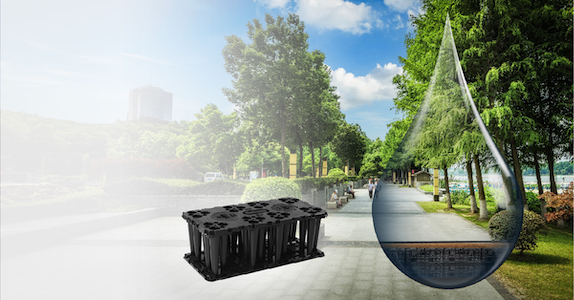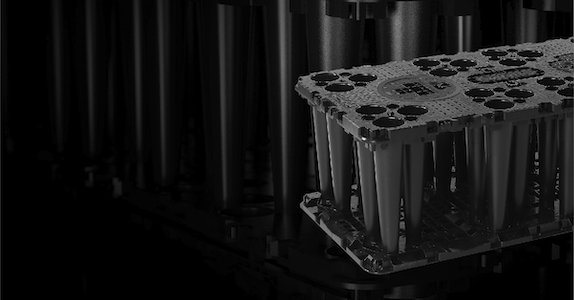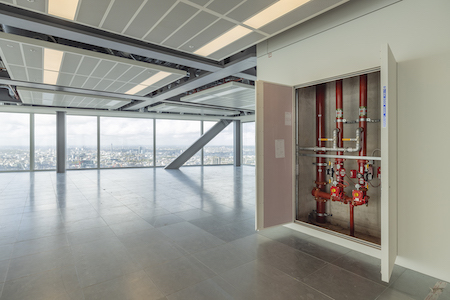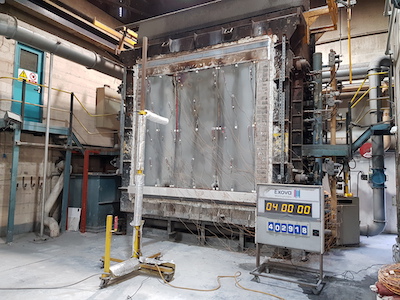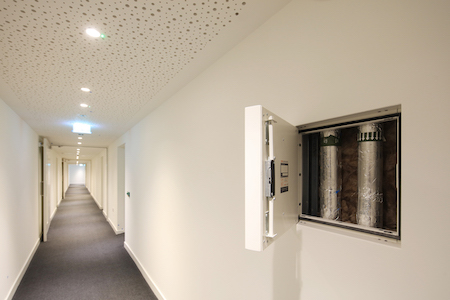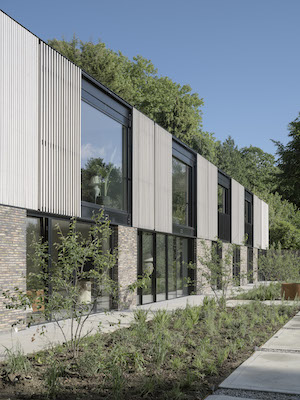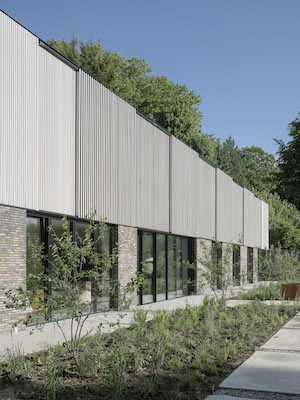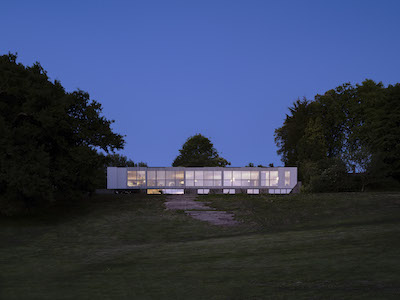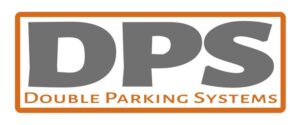 View the Double Parking Systems entry on BPindex
View the Double Parking Systems entry on BPindex
Visit the Double Parking Systems website
The exclusive UK agent for Klaus Multiparking for over 25 years.
Double Parking Systems in partnership with Klaus Multiparking Gmbh provide practical solutions to your parking problems. Klaus Multiparking has nearly 60 years of market experience and are represented in more than 96 countries.
Made in Germany and implemented in the UK. DPS has installed over 7,000 parking spaces across the UK Klaus Multiparking has created over 750,000 parking spaces worldwide!
Park and Smile
Our parking solutions can be designed to suit any situation. They can be implemented in both residential and commercial spaces and come with a range of benefits:
Efficiency: Maximising the amount of parking spaces available in a space can resolve parking issues and increasing parking potential. Incredibly effective where space is a premium.
Safety and Quality: The systems keep cars parked safely, whether that be underground or in your own garage. In addition all systems are manufactured to the highest standards and conform to European manufacturing and Health & Safety legislation.
Versatility: The use cases for these models are endless. From single car stackers to fully automatic parking systems and underground parking systems, the systems can work in any situation.
Value Adding: Working alongside a wide range of clients, developers, architects, contractors and private individuals we can increase business profits or property value.
Easy Servicing and Maintenance: Although the systems are highly reliable, we do offer on-going maintenance, emergency call-out and a replacement / refurbishment service.
Our Systems
Parkers: For independent and dependent parking Uses small spaces efficiently Numerous model variants for every requirement, both indoors and outdoors For all standard vehicle heights
Semi-Automatic Parking Systems: For maximum flexibility Optimum use of space guaranteed Numerous model variants Wide range of accessories For all standard vehicle heights
Fully Automatic Parking Systems: Fully bespoke solutions to suit client requirements Maximise efficiency by accommodating as many cars as possible in any given space Tower, shuttle, shelf systems and more Premium technology all the way up to the access cabin Systems can be adapted to specific vehicle heights and weights
Parking Pallets: Create parking spaces in unused areas Offer optimal use of valuable space Can be integrated into existing garage or car parks Operating on rails, vehicles can be moved into unused spaces that are not easy to access

